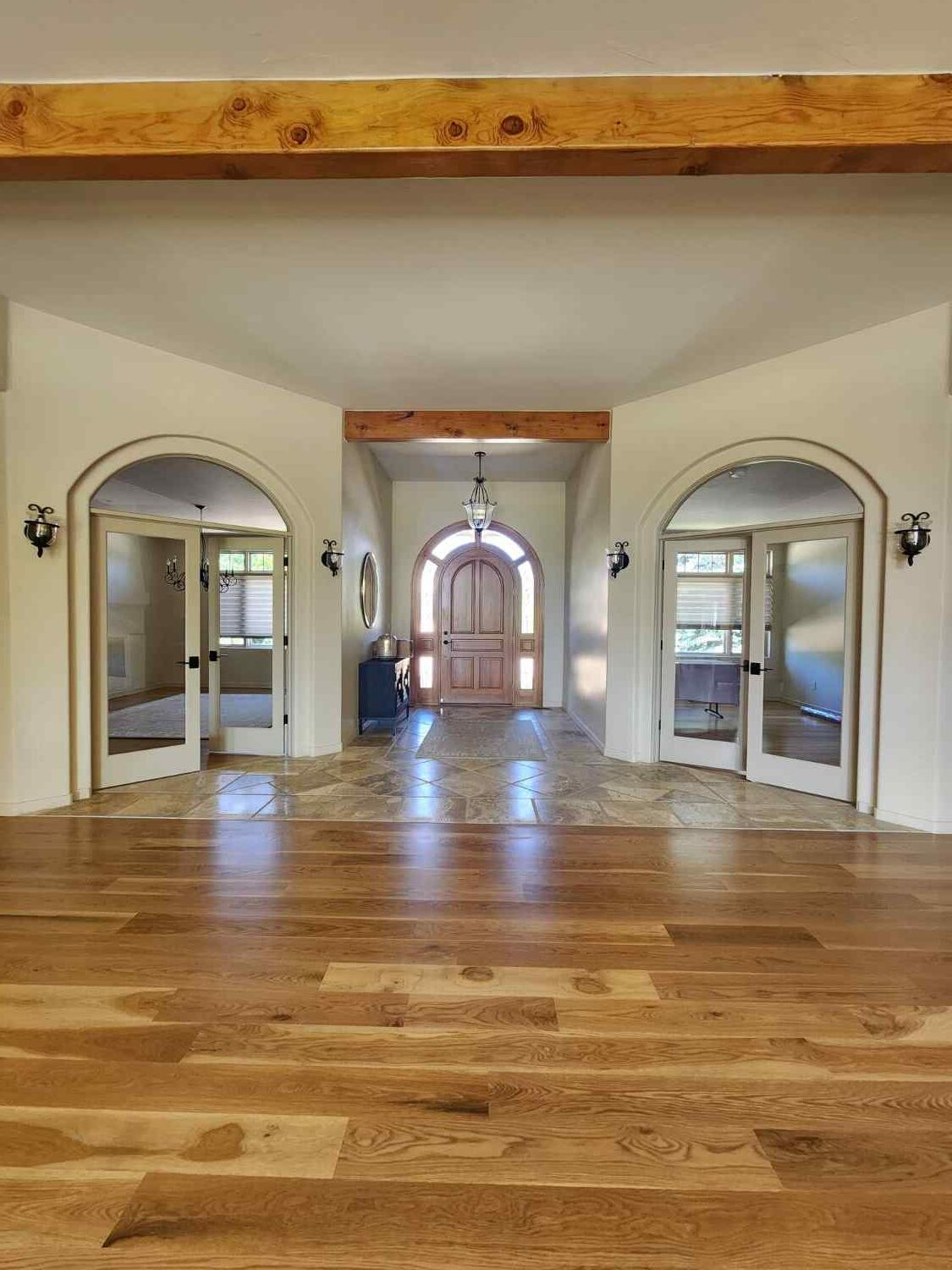Construction isn’t always easy going. With thousands of moving parts and a multitude of unknowns that are discovered post-gut, sometimes we are called to be sounding boards, family, and trusted professionals. We are here to help.
A client from the suburbs of Chicago purchased a house, sight unseen, in Boulder. Mr and Mrs respected the terms of the lease. A year later, they were finally able to enter the house and begin demo. They hired a renovator who was planning to complete much of the construction himself. After months of demolition, excuses, and changes, the couple came to a standstill; they were at a loss of how to move forward. They explained their plight to a beloved client from Wheaton, and the client referred us to come to the rescue. Mission accepted.
Mrs had a solid vision for the design, but there were lots of existing elements that she wanted to keep but couldn’t figure out how to pull together seamlessly. Mr was approaching his retirement and was overwhelmed at the prospect of starting over with a new contractor. We met with the former contractor; collectively we decided to move forward with him…that is until build back started.
Mrs decided that, empowered by our help, she wanted to hire subcontractors and finish the project on her own. She did a beautiful job, and we had a blast!
Original everything except the Master Bathroom which had a poorly done facelift in the earyly 2000s. The house had lots of sweet little elements that we wanted to preserve so it was vital to keep these items safe during construction. The family would be moving across country, and they wanted to supplement the furnishings that they cherish with well thought out complimentary pieces.
Because the oil based varnish on the cabinets was so striking, we decided to pull it through the rest of the house. We started by installing new Wide Plank White Oak floors throughout. We added a subtle stain to pull out the darker, slow growth veining of the floors. We added a bar as well as a built-in that coordinates with the island.

The couple wanted to keep many of the beams and stone tiling throughout. We painted the tongue and grove of the living spaces to cool down the spaces and bring it to modern day. The warmth of the oil varnished beams brought much needed pops to this earthy, neutral palette.
We came, we saw, we conquered. Mission accomplished!

Construction requires precision. It requires dialogue. Please contact us to set up a gentle introduction. We always start with Texting, WhatsApp or Email.